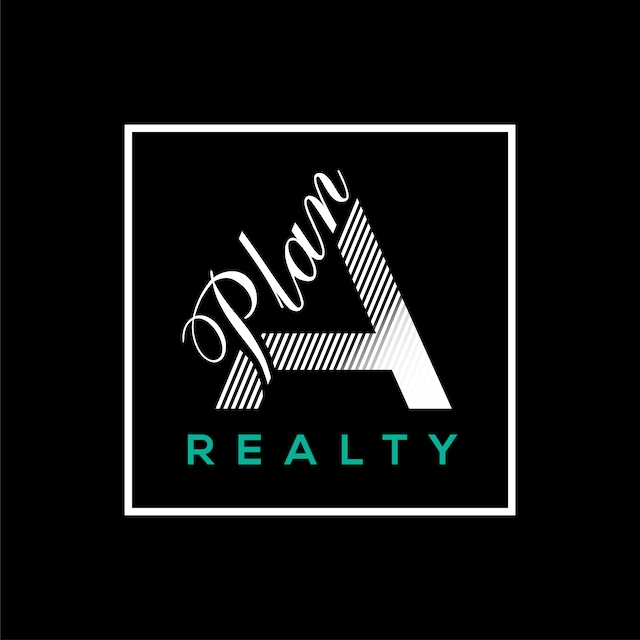Nestled in the heart of Manhasset Hills and the Herricks School District, this exquisite custom Splanch-style home offers the perfect blend of contemporary living and timeless elegance. Boasting approximately 2700 square feet of meticulously designed living space, it features a harmonious blending of modern amenities and classic charm. You are welcomed by a grand foyer adorned with high ceilings, intricate decor, and sleek granite flooring, setting a tone of elegance and warmth. The foyer gracefully transitions into a sunlit living area, where ceramic flooring, a cozy wood-burning fireplace, and expansive skylights create an inviting ambiance. Glass sliding doors seamlessly connect the indoor and outdoor spaces, leading to a beautifully landscaped side yard. Back inside, a formal dining room awaits, offering a refined setting for hosting gatherings and creating cherished memories. The large updated eat-in-kitchen features granite countertops, tiled floors, ample cabinetry, and convenient access to the backyard. Completing the main level are a half bath and a full laundry room, ensuring both practicality and convenience. Ascend to the second floor, where a spacious open-concept recreation room awaits, illuminated by multiple skylights and panoramic views of the neighborhood. The third level houses a primary ensuite, three additional spacious bedrooms, and another full bath, providing enormous space for rest and relaxation. Descend to the lower level, where a finished basement offers versatility as a home gym, relaxation retreat, or home office. Outside, the meticulously landscaped backyard beckons manicured grounds, sprinkler system and expansive brick patios, perfect for dining, entertaining , or simply enjoying what nature has to offer. Conveniently located near schools, parks, transportation, shopping and dining destinations.
3556246
Residential - Single Family, 3+ Story
4
2 Full/1 Half
1966
Nassau
0.21
Acres
Public
Frame,Vinyl siding
Public Sewer
Loading...
The scores below measure the walkability of the address, access to public transit of the area and the convenience of using a bike on a scale of 1-100
Walk Score
Transit Score
Bike Score
